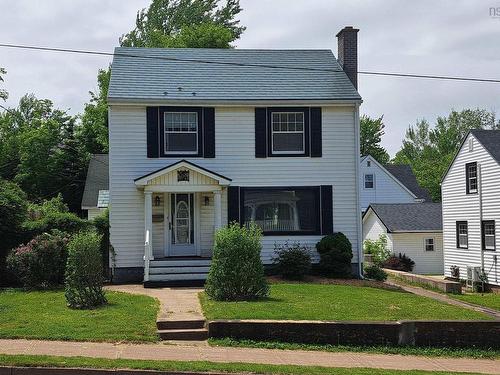



Royal LePage Truro Real Estate | Phone: 902-899-8005




Royal LePage Truro Real Estate | Phone: 902-899-8005

Phone: 902.895.6361
Mobile: 902.899.8005

16
Young Street
Truro,
NS
B2N 3W4
Phone:
902.895.6361
Fax:
902.893.1394
rlptruro@gmail.com
| Building Style: | 2 Storey |
| Floor Space (approx): | 1326 Square Feet |
| Built in: | 1949 |
| Bedrooms: | 3 |
| Bathrooms (Total): | 2 |
| Appliances Included: | Stove , Dishwasher , Dryer , Washer , Microwave , Refrigerator |
| Basement: | Undeveloped |
| Building Style: | 2 Storey |
| Community Features: | Park |
| Driveway/Parking: | Paved |
| Exterior Finish: | Aluminium Siding , Vinyl |
| Flooring: | Hardwood , Laminate , Tile |
| Foundation: | Concrete |
| Fuel Type: | Electric , Oil , Wood |
| Garage: | Detached , Double , Wired |
| Heating/Cooling Type: | Fireplace , Forced Air , Heat Pump -Ductless |
| Land Features: | Landscaped , Sloping/Terraced |
| Property Size: | Under 0.5 Acres |
| Rental Equipment: | None |
| Roof: | Metal |
| Sewage Disposal: | Municipal |
| Structures: | Deck |
| Title to Land: | Freehold |
| Utilities: | Cable , Electricity , High Speed Internet , Telephone |
| Water Source: | Municipal |