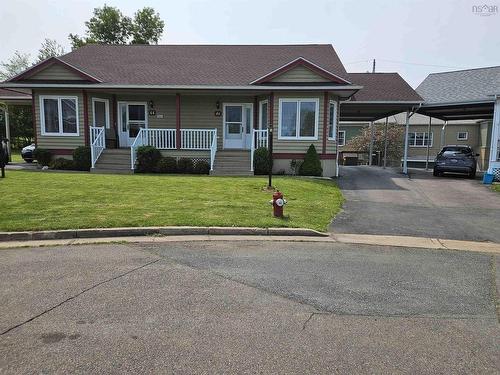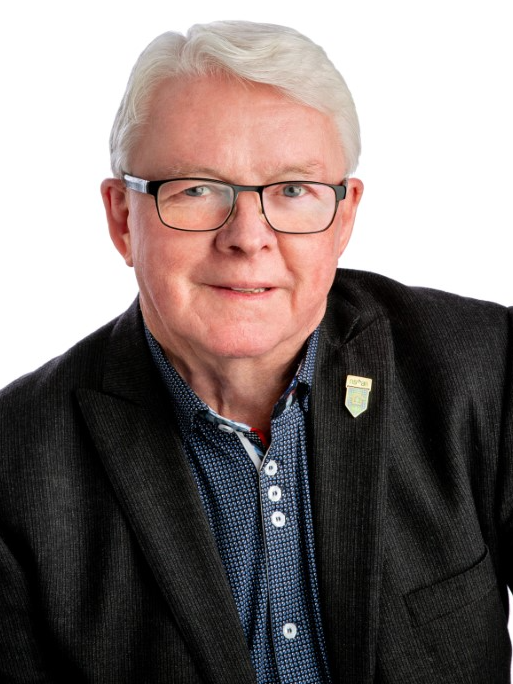



Royal LePage Truro Real Estate | Phone: 902-899-5370




Royal LePage Truro Real Estate | Phone: 902-899-5370

Phone: 902.899.5370
Mobile: 902.899.5370

16
Young Street
Truro,
NS
B2N 3W4
Phone:
902.895.6361
Fax:
902.893.1394
rlptruro@gmail.com
| Building Style: | 1.5 Storey |
| Floor Space (approx): | 1875 Square Feet |
| Built in: | 2002 |
| Bedrooms: | 2 |
| Bathrooms (Total): | 2 |
| Appliances Included: | Range - Electric , Dishwasher , Dryer - Electric , Washer , Refrigerator |
| Basement: | Full , Fully Developed , Walkout |
| Building Style: | 1.5 Storey , Bungalow |
| Community Features: | Golf Course , Park , Playground , Recreation Center , School Bus Service , Ski Hill , [] |
| Driveway/Parking: | Paved , Single |
| Exterior Finish: | Wood Siding |
| Features: | Air Exchanger , Ensuite Bath |
| Flooring: | Carpet , Ceramic , Hardwood , Laminate |
| Foundation: | Concrete |
| Fuel Type: | Electric , Propane |
| Garage: | Carport , None |
| Heating/Cooling Type: | Baseboard |
| Land Features: | Landscaped , Sloping/Terraced |
| Property Size: | 0.5 to 0.99 Acres |
| Rental Equipment: | None |
| Roof: | Asphalt Shingle |
| Sewage Disposal: | Municipal |
| Structures: | Deck , Shed |
| Title to Land: | Freehold |
| Utilities: | Cable , Electricity , High Speed Internet , Telephone |
| Water Source: | Municipal |