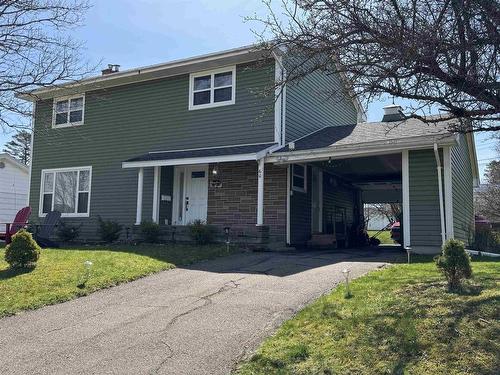



Royal LePage Truro Real Estate | Phone: 902-890-7607




Royal LePage Truro Real Estate | Phone: 902-890-7607

Phone: 902.890.7607
Mobile: 902.890.7607

16
Young Street
Truro,
NS
B2N 3W4
Phone:
902.895.6361
Fax:
902.893.1394
rlptruro@gmail.com
| Building Style: | 2 Storey |
| Floor Space (approx): | 1958 Square Feet |
| Built in: | 1962 |
| Bedrooms: | 4 |
| Bathrooms (Total): | 2 |
| Appliances Included: | Stove , Dishwasher , Dryer , Refrigerator |
| Basement: | Full , Partially Developed |
| Building Style: | 2 Storey |
| Community Features: | Golf Course , Park , Playground , Recreation Center , School Bus Service , Shopping , [] |
| Driveway/Parking: | Circular , Paved , Single |
| Exterior Finish: | Stone , Vinyl |
| Features: | Fireplace(s) |
| Flooring: | Ceramic , Hardwood , Laminate , Vinyl |
| Foundation: | Concrete |
| Fuel Type: | Electric , Oil , Wood |
| Garage: | Carport |
| Heating/Cooling Type: | Fireplace , Forced Air , Furnace , Heat Pump -Ductless |
| Land Features: | Cleared , Landscaped , Level |
| Property Size: | Under 0.5 Acres |
| Rental Equipment: | None |
| Roof: | Asphalt Shingle |
| Sewage Disposal: | Municipal |
| Structures: | Deck |
| Title to Land: | Freehold |
| Utilities: | Cable , Electricity , High Speed Internet , Telephone |
| Water Source: | Municipal |